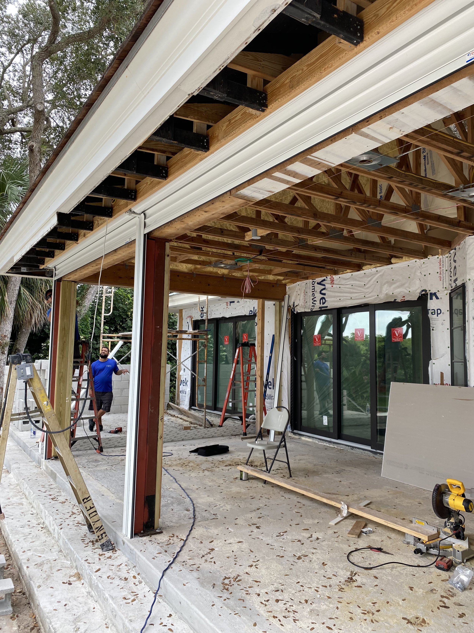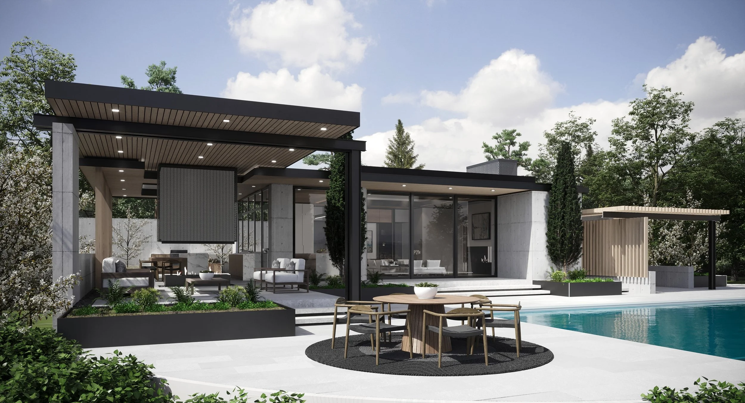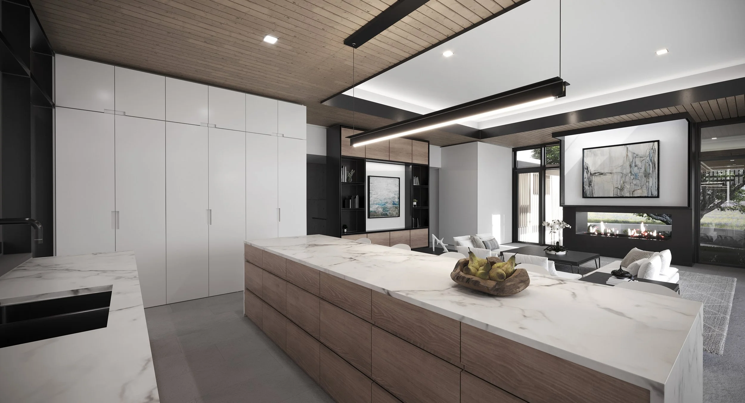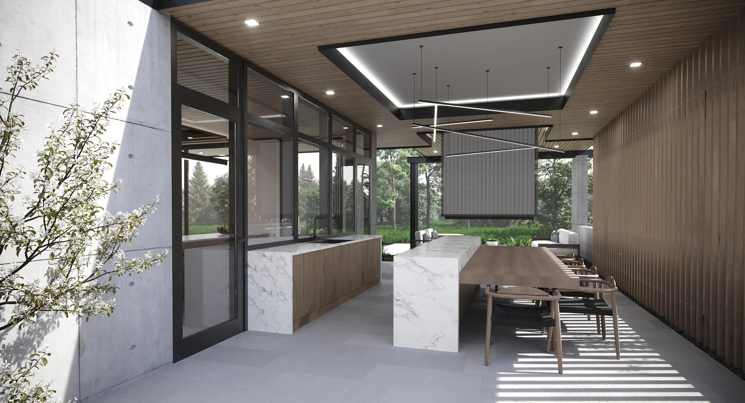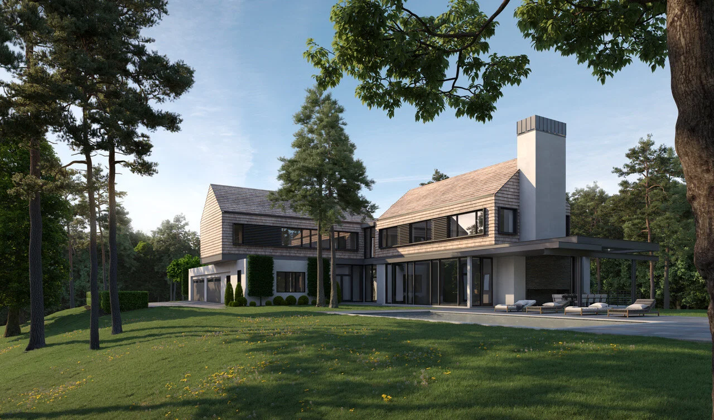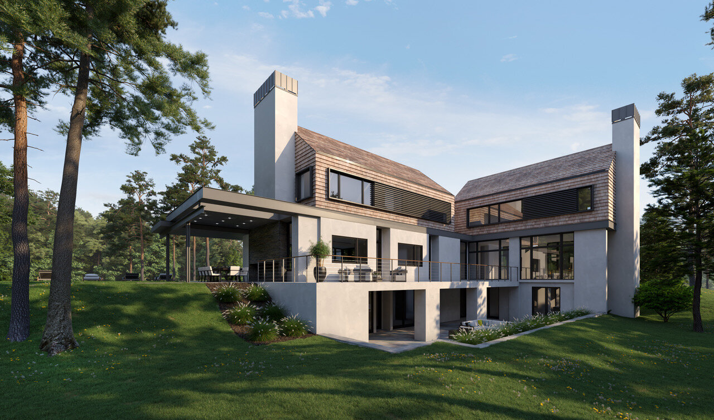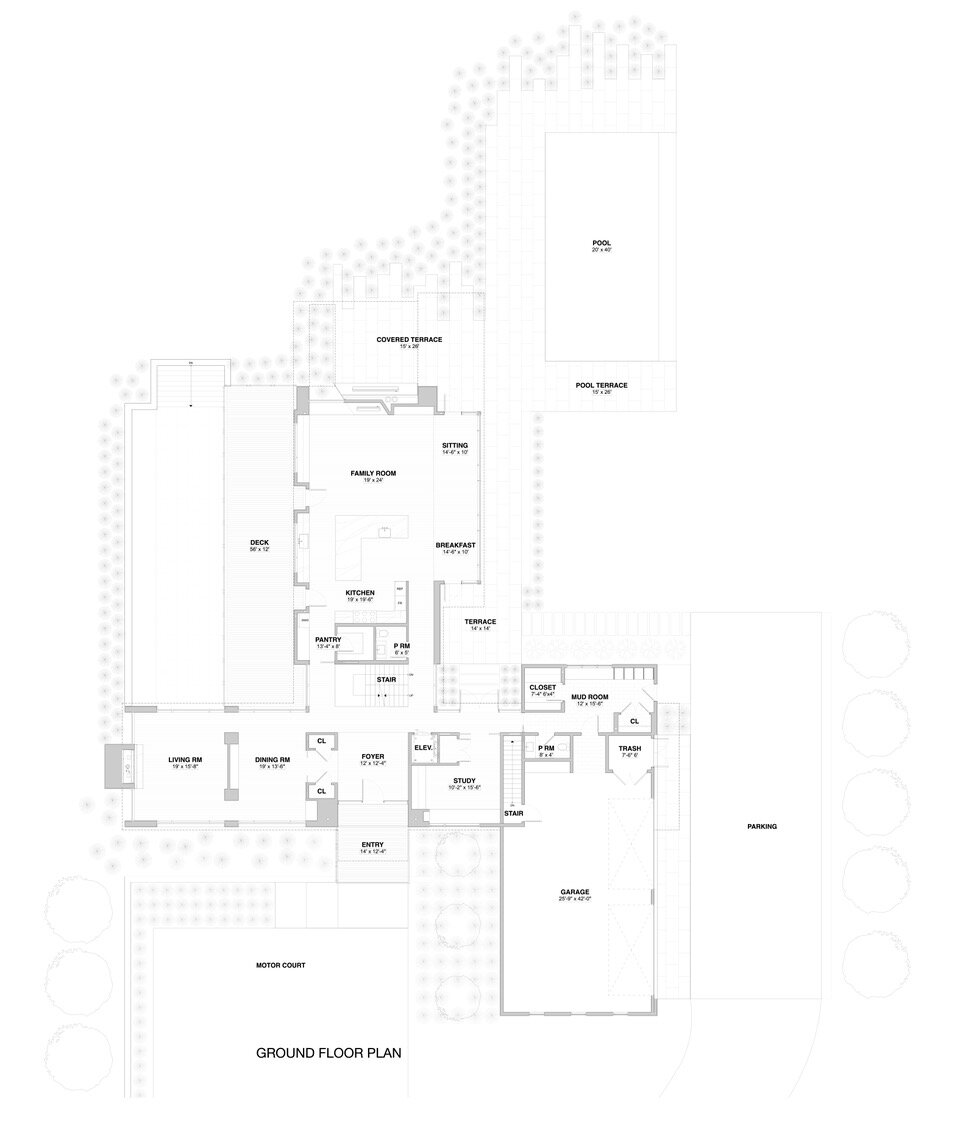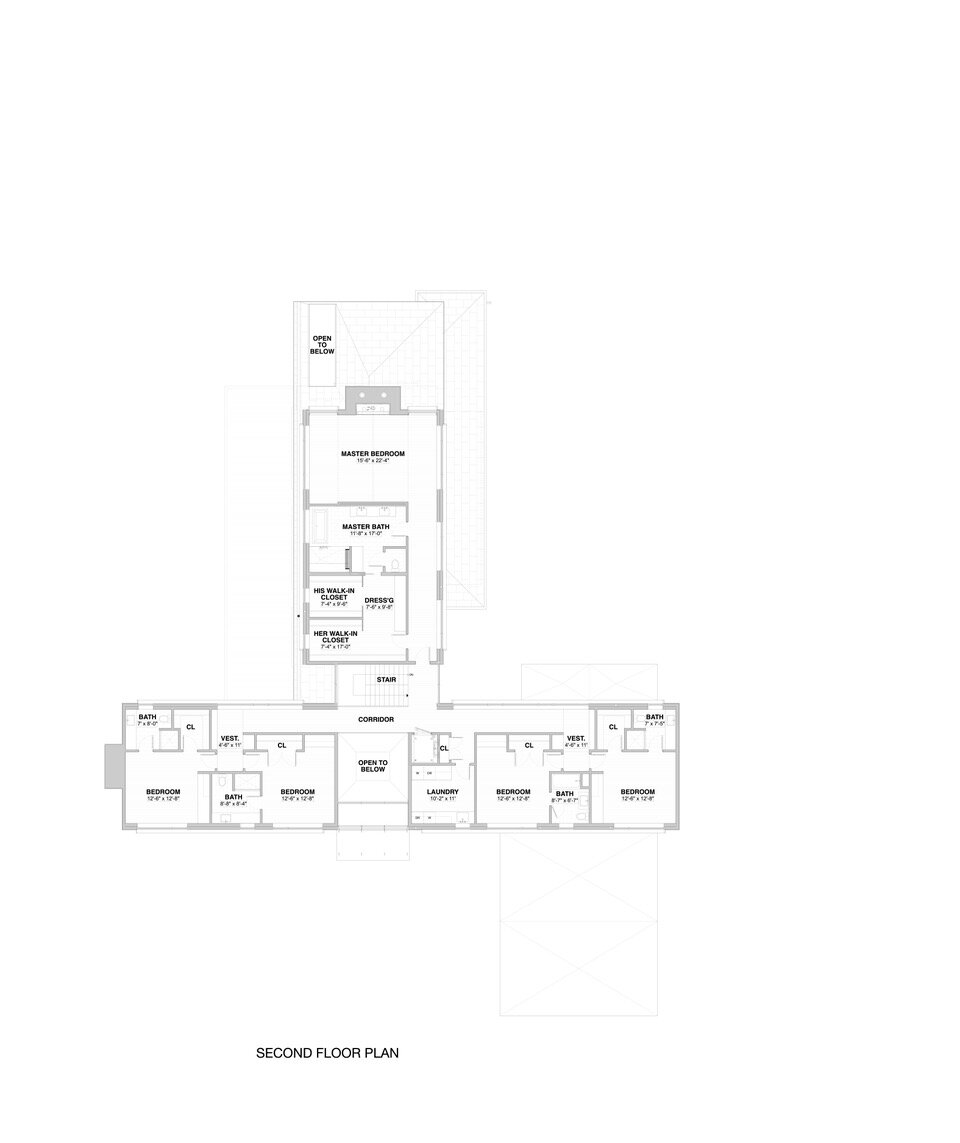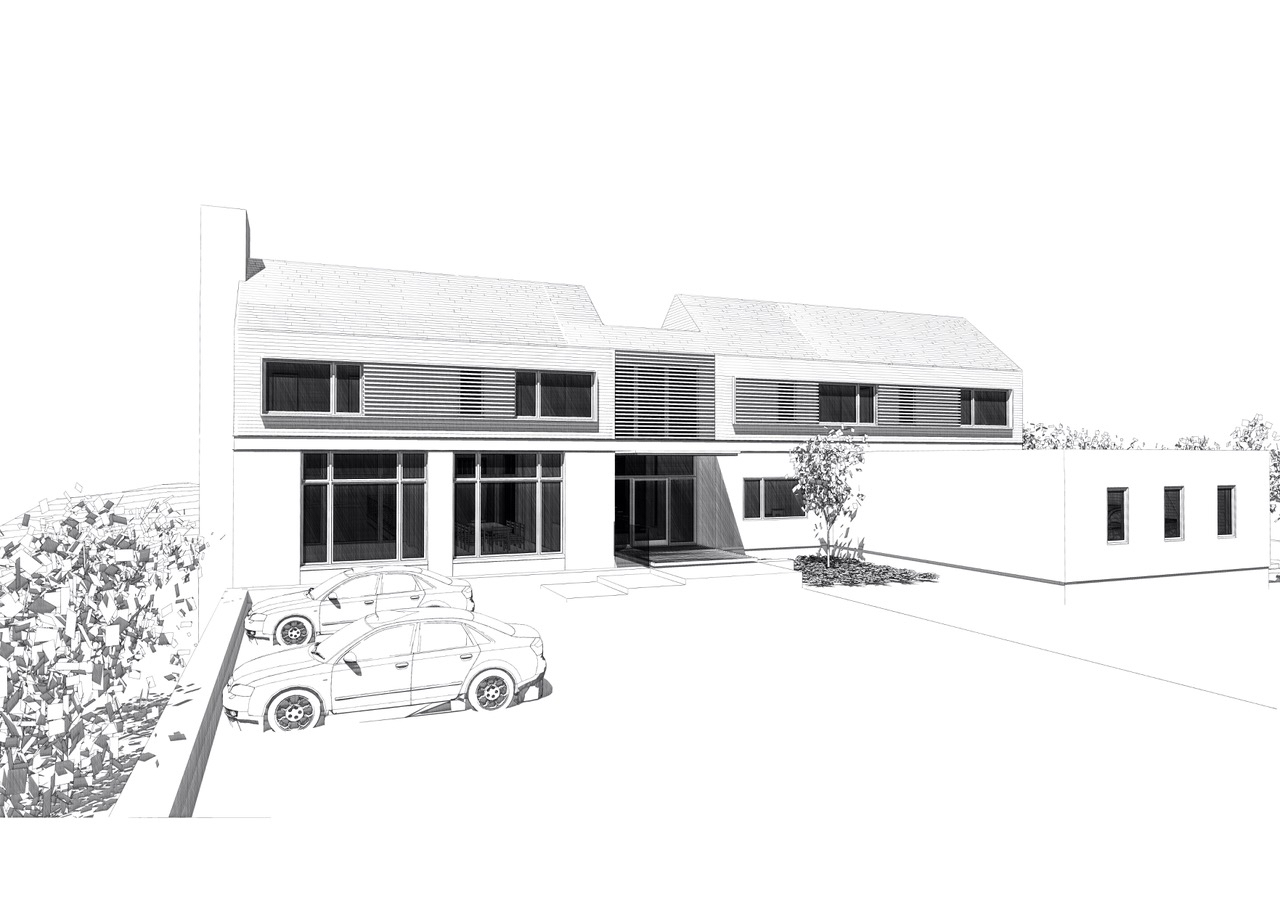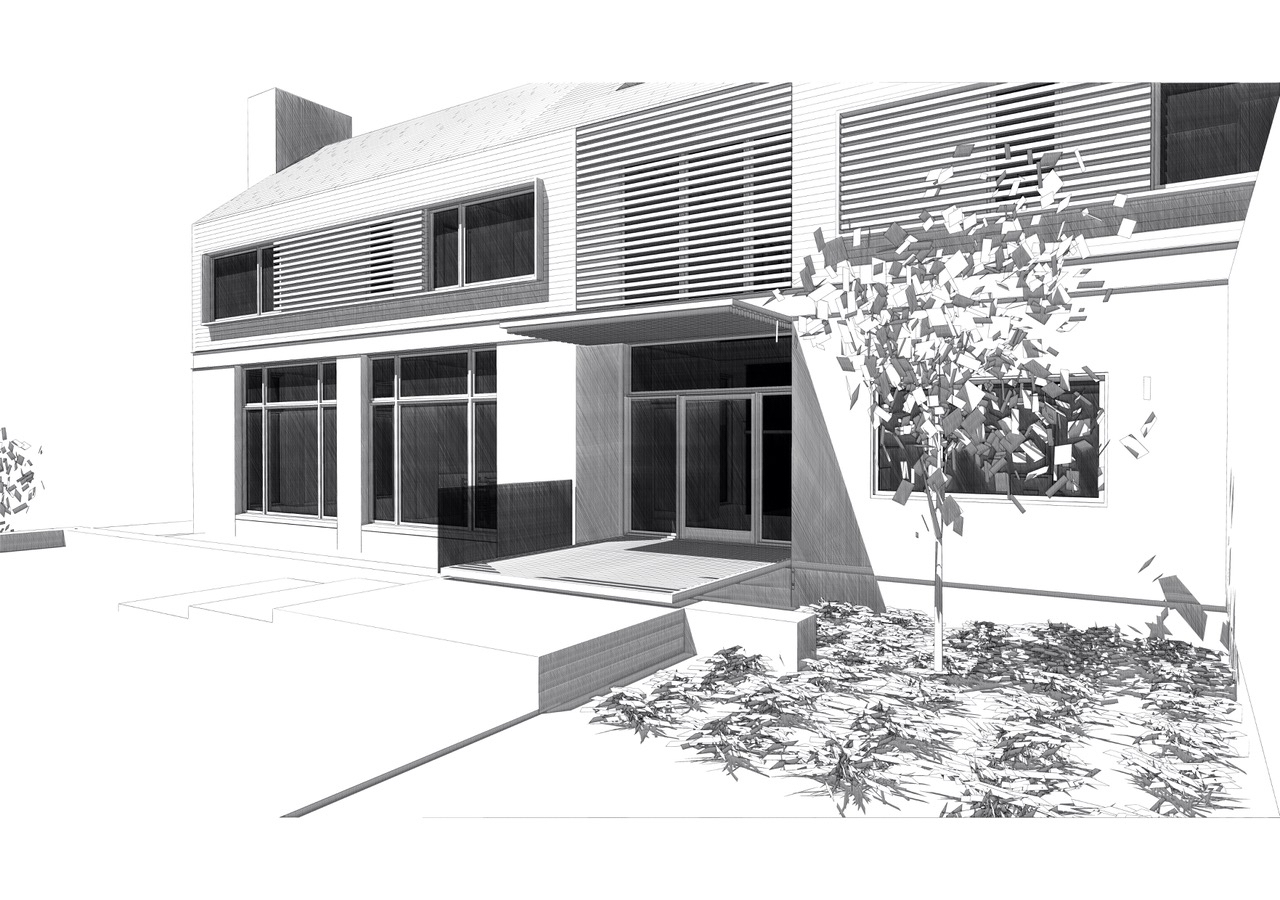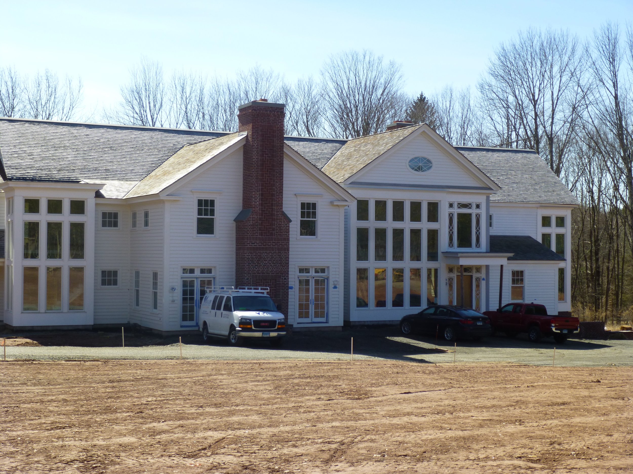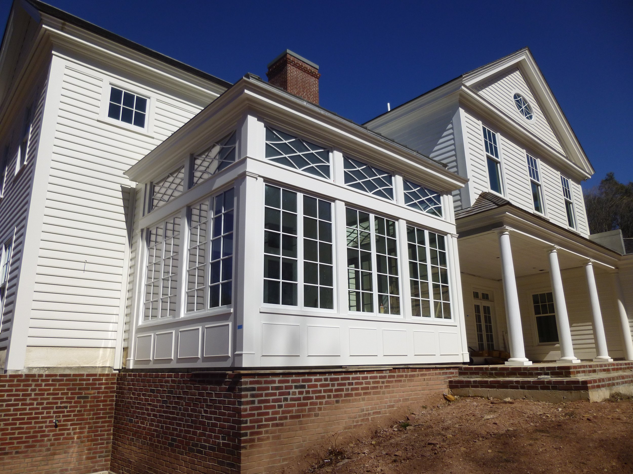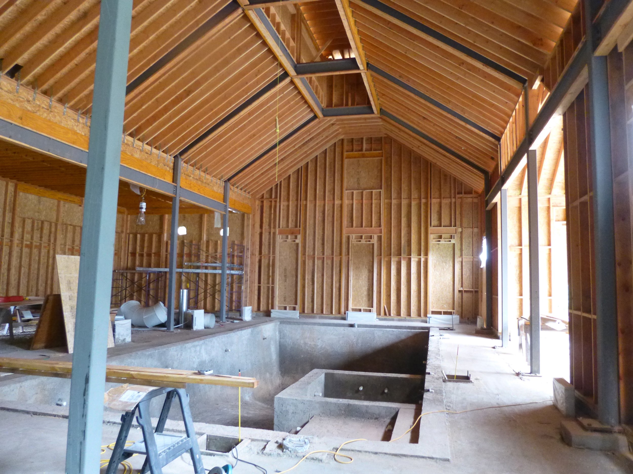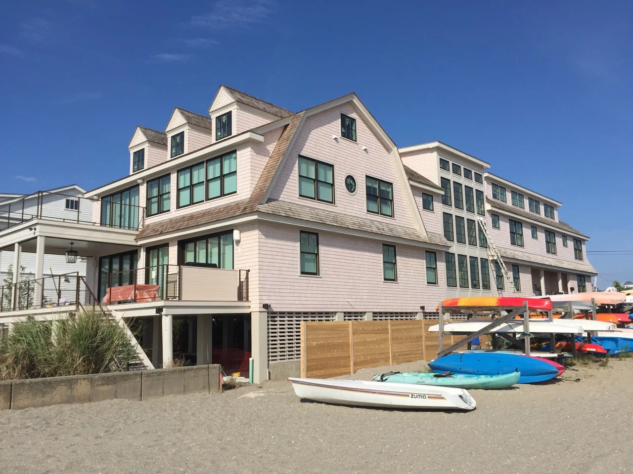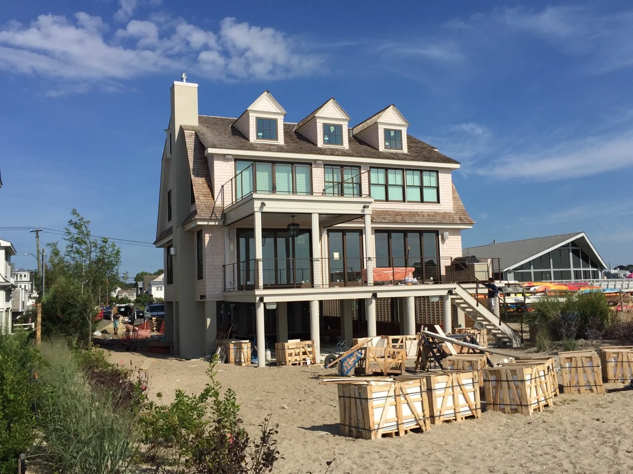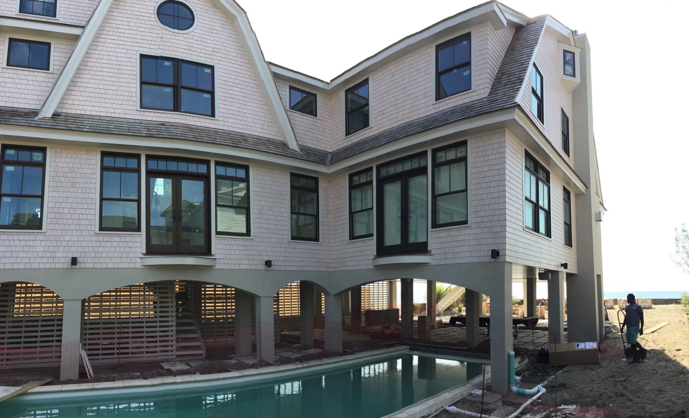When a past client, whose Old Greenwich home we designed 10 years ago, asked us to help them with a new home on the water in Florida, we jumped at the opportunity. The house needed to be totally renovated from inside out. New windows and doors, roof, columns and all new interior finishes with many changes in floor plan. We started our design at the front door, suggesting a new tall entry porch with glass and light gray wood doors and siding. As you enter, the foyer is tall and showcases the water view beyond the living room doors. We took over some of the massive foyer to add pantry space for the adjacent kitchen on the right. The kitchen and family room are one big and tall space.
The primary suite was the real game changer in this project. There had been a large and unruly bathroom that was larger than the bedroom itself. We reorganized the entire wing to include an exercise room, spacious bathroom, walk in closets and bedroom.
The bathroom is framed using glass “kiosks” with the shower as one and the toilet room as the other. Both these spaces are adjacent to a glass walled exercise room. A horizontally striped glass design using a short clear glass panel at the feet, a large frosted “modesty” panel in the center and then a large clear glass upper panel from head height up was used for the glass walls. The bathroom is black and white starting with a cool graphic stone for the vanity, backsplashes and end wall of the shower. The floor is all white porcelain tile with a subtle textured striped pattern using two different white tiles in various sizes.
The bedroom has a custom designed bed and nightstands with dresser behind, that we designed in a light greige oak with an upholstered pillowed back.
All primary rooms take advantage of the water and pool views. Completion is set for spring 2022.
Project Architect: Matt Arnott
Team Architect: Michelle Huot
Team Architect: Ken Taverna
Renderer: Jonathan@cgsketch


